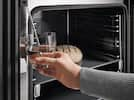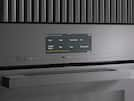installation H7000 XL, installation drawing
1) Netzanschlussleitung, L=1500 mm, 2) In diesem Bereich kein Anschluss, 3) Lüftungsausschnitt min. 150 cm²
Oven seamless design with clear text, networking & pyrolytic cleaning.





installation H7000 XL, installation drawing
1) Netzanschlussleitung, L=1500 mm, 2) In diesem Bereich kein Anschluss, 3) Lüftungsausschnitt min. 150 cm²
Installation H7000 XL underframe, installation drawings
If the oven is to be installed under a hob, follow the instructions for installing the hob and the height of the hob.
H7000 handle, installation drawing
1) 400 mm, 2) 360 mm, 3) 47 mm, 4) 24 mm, 5) 32.5 mm
Installation Kombi BM XL, installation drawings
1) Mains connection cable, L=2000 mm, 2) No connection in this area, 3) Ventilation cut-out min. 150 cm².
built-in H7000 XL, installation drawing
Installation H7000 BM XL, installation drawings
side view H7000 XL, installation drawings
22 mm - glass, 23,3 mm - metal
side view Kombi BM XL, installation drawings
22 mm - glass, 23,3 mm - metal